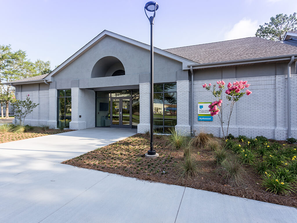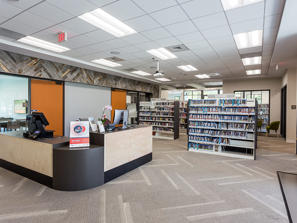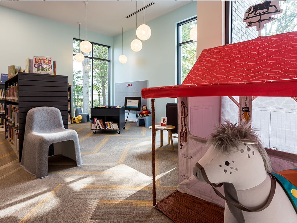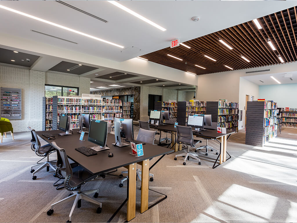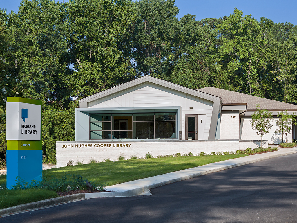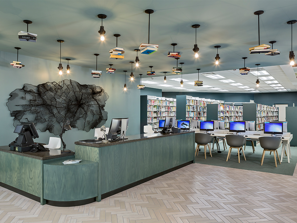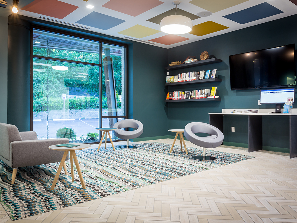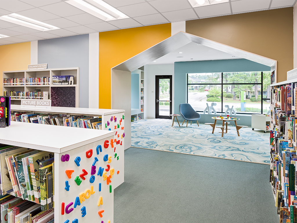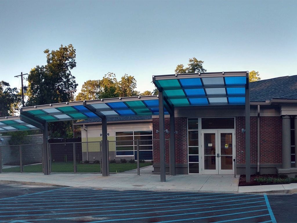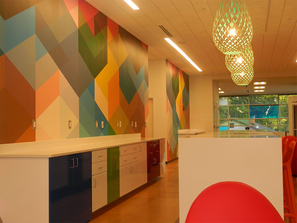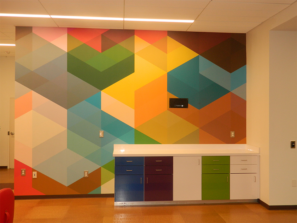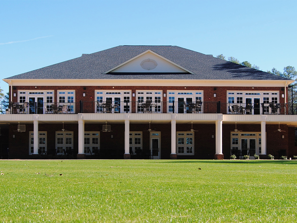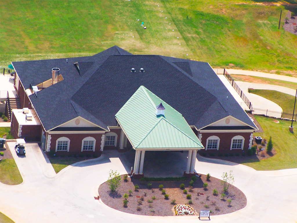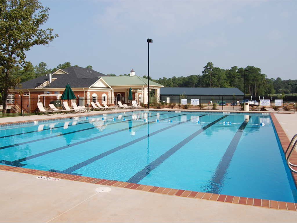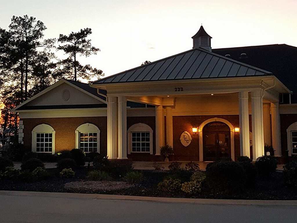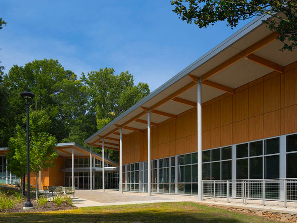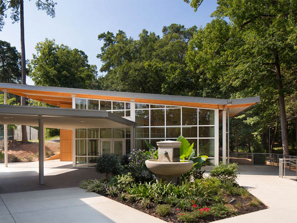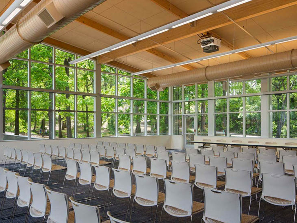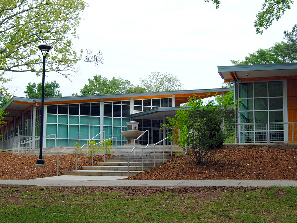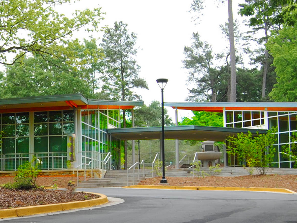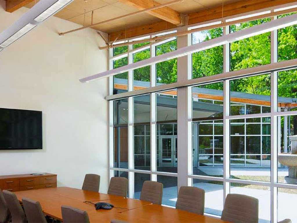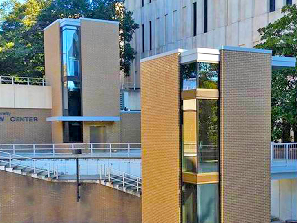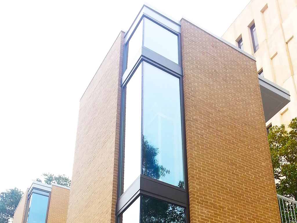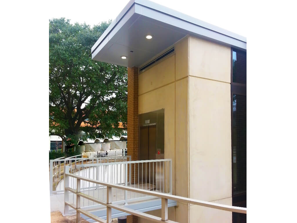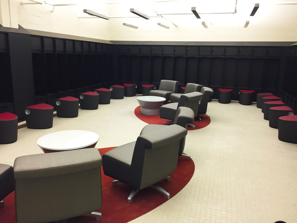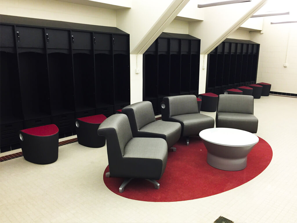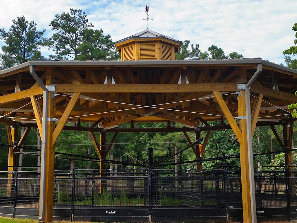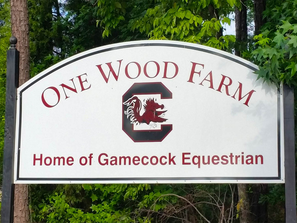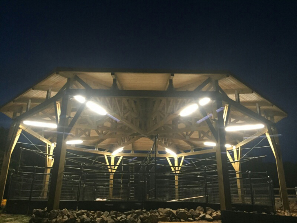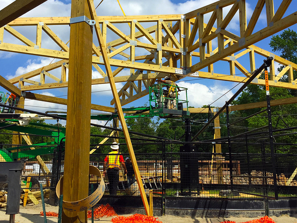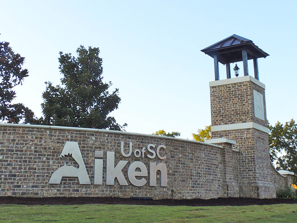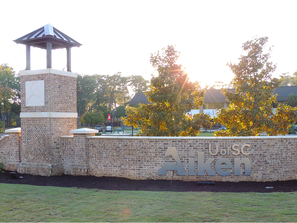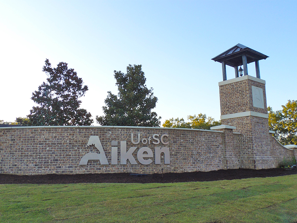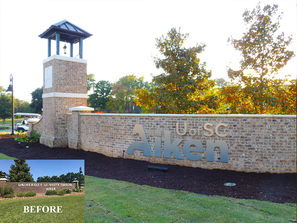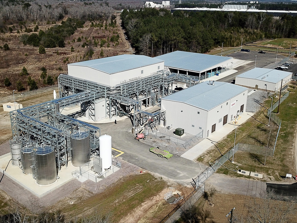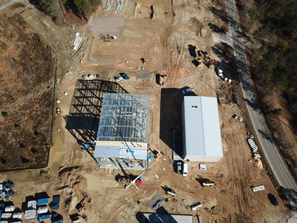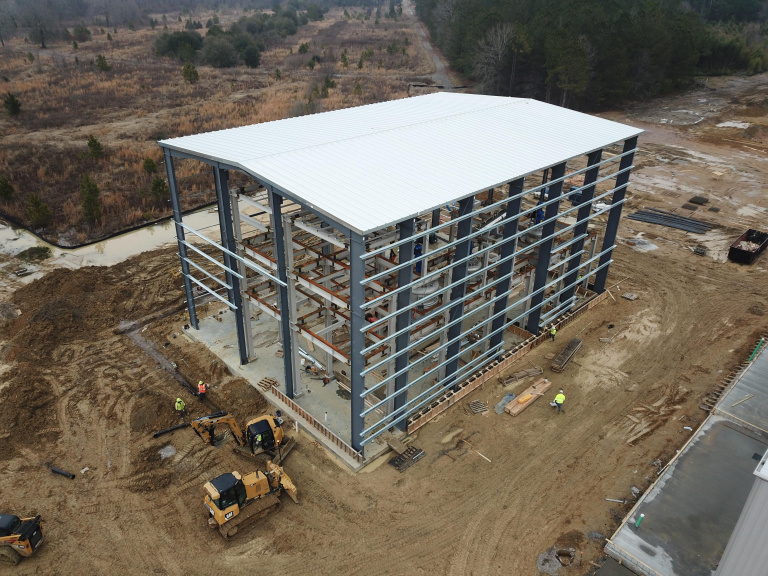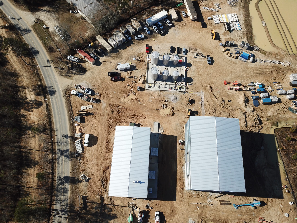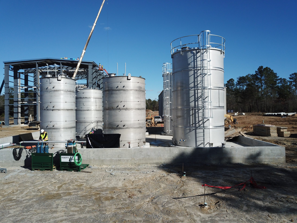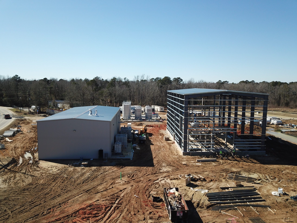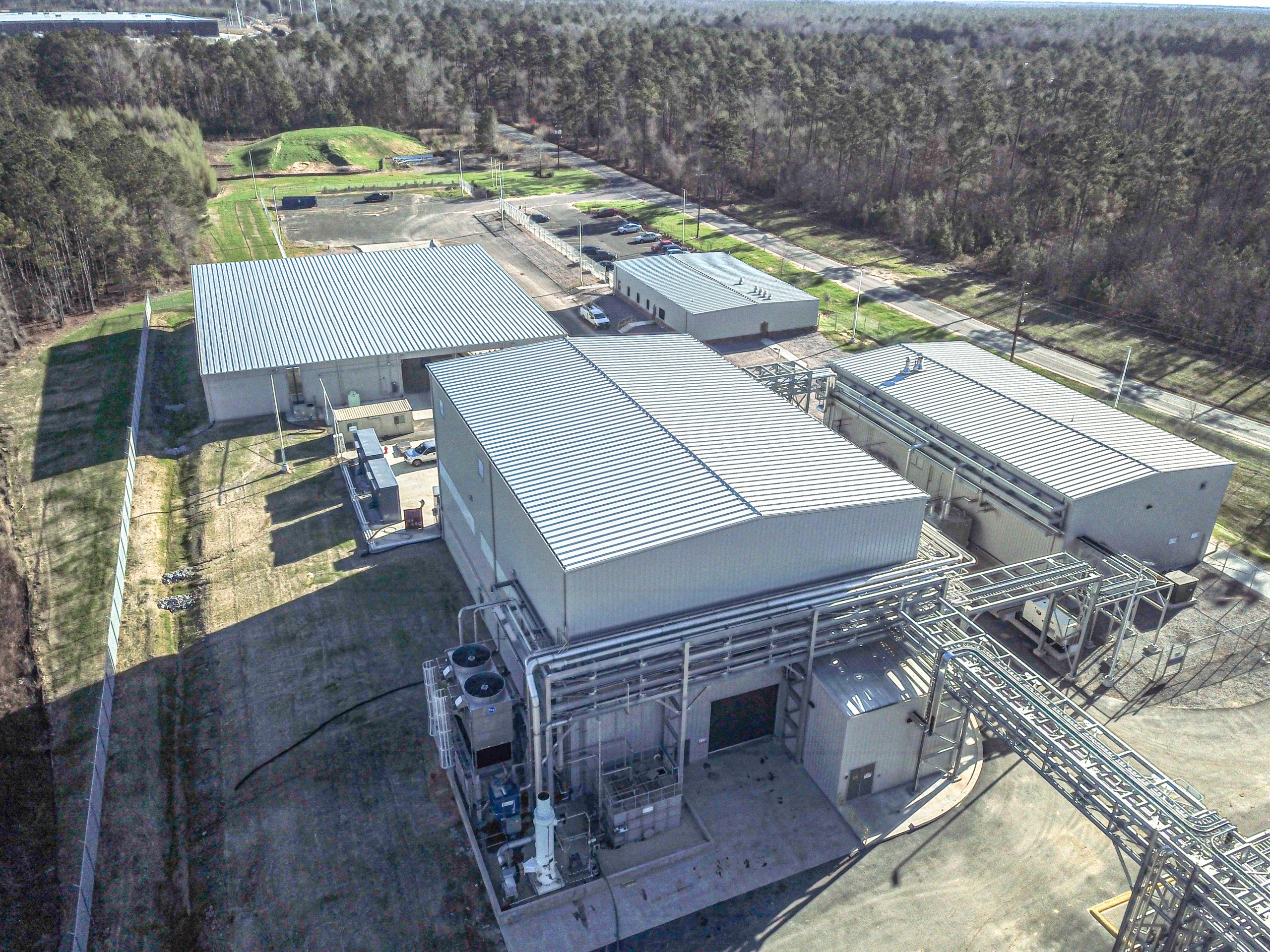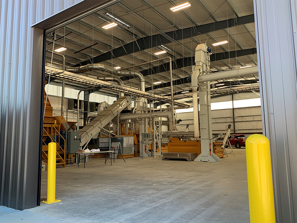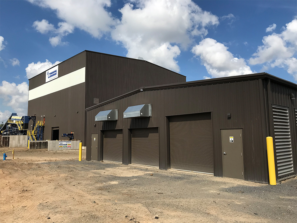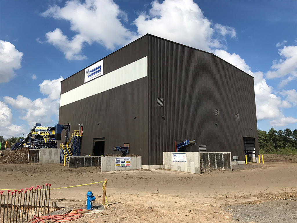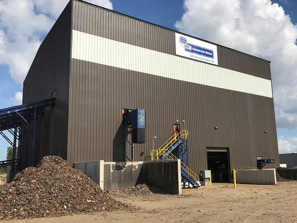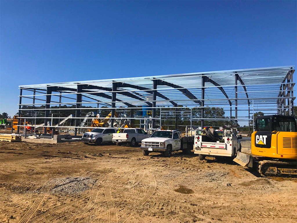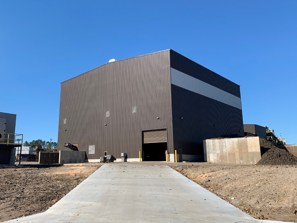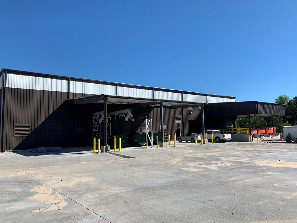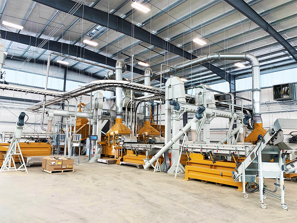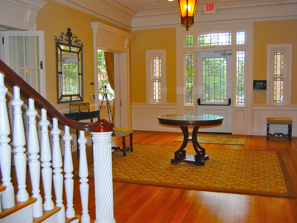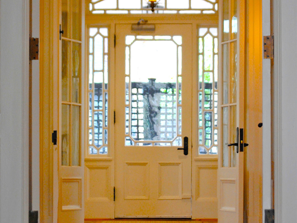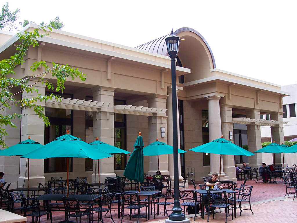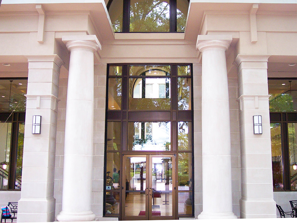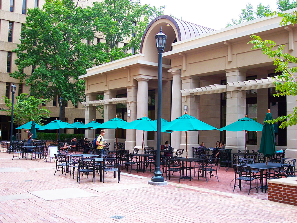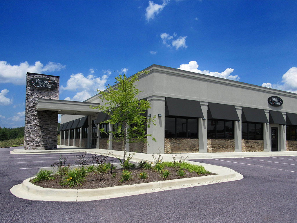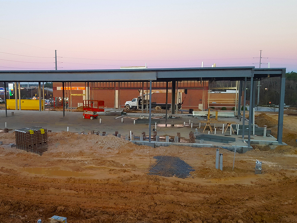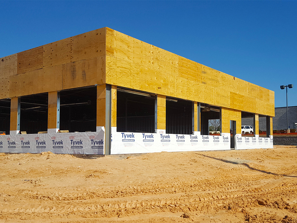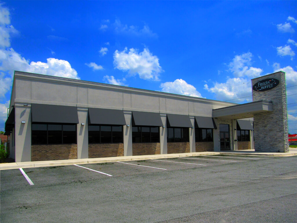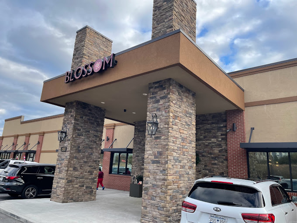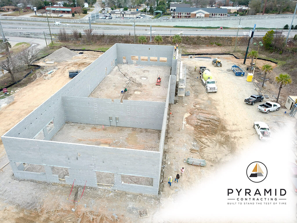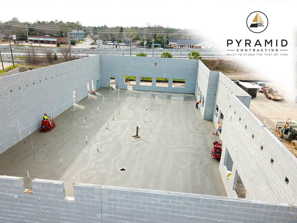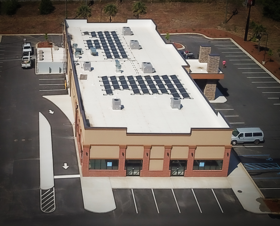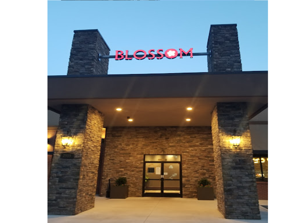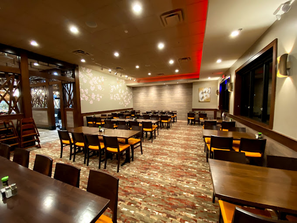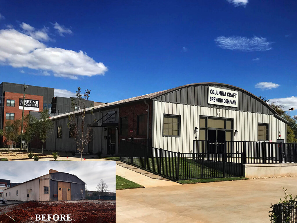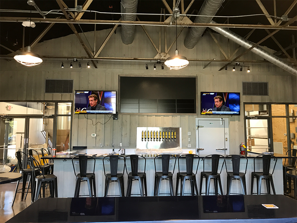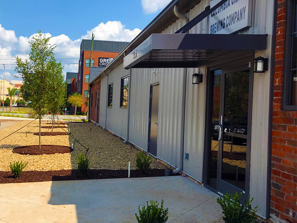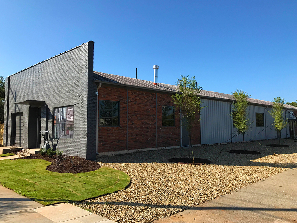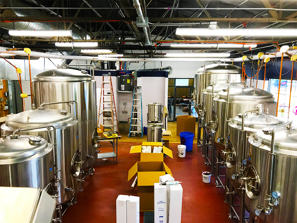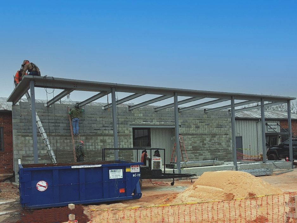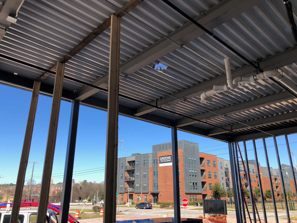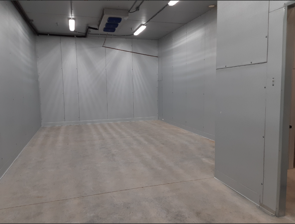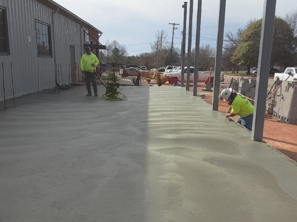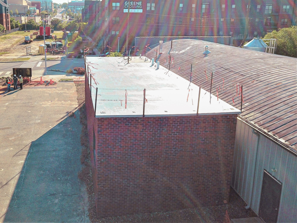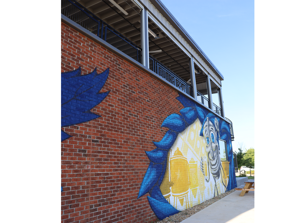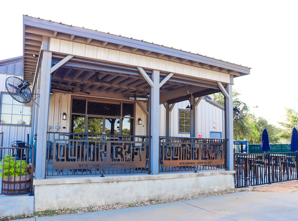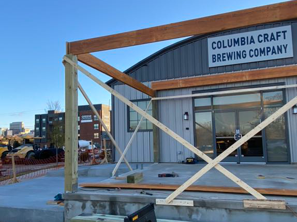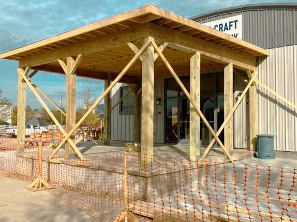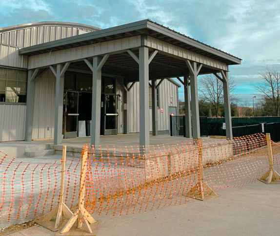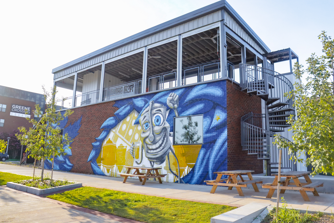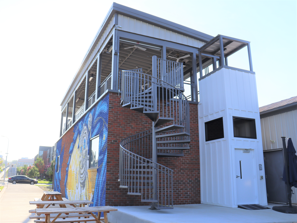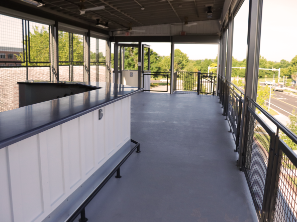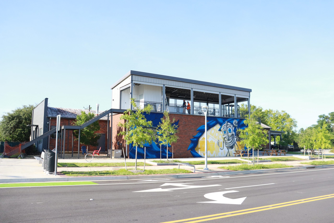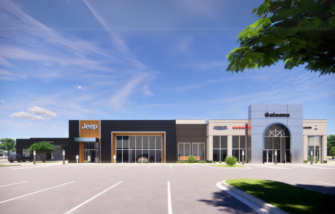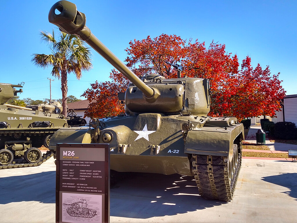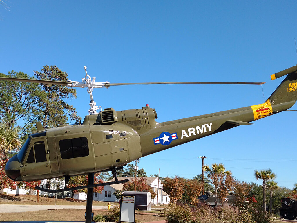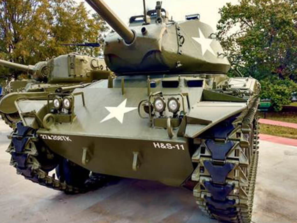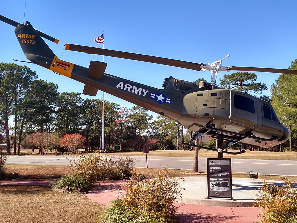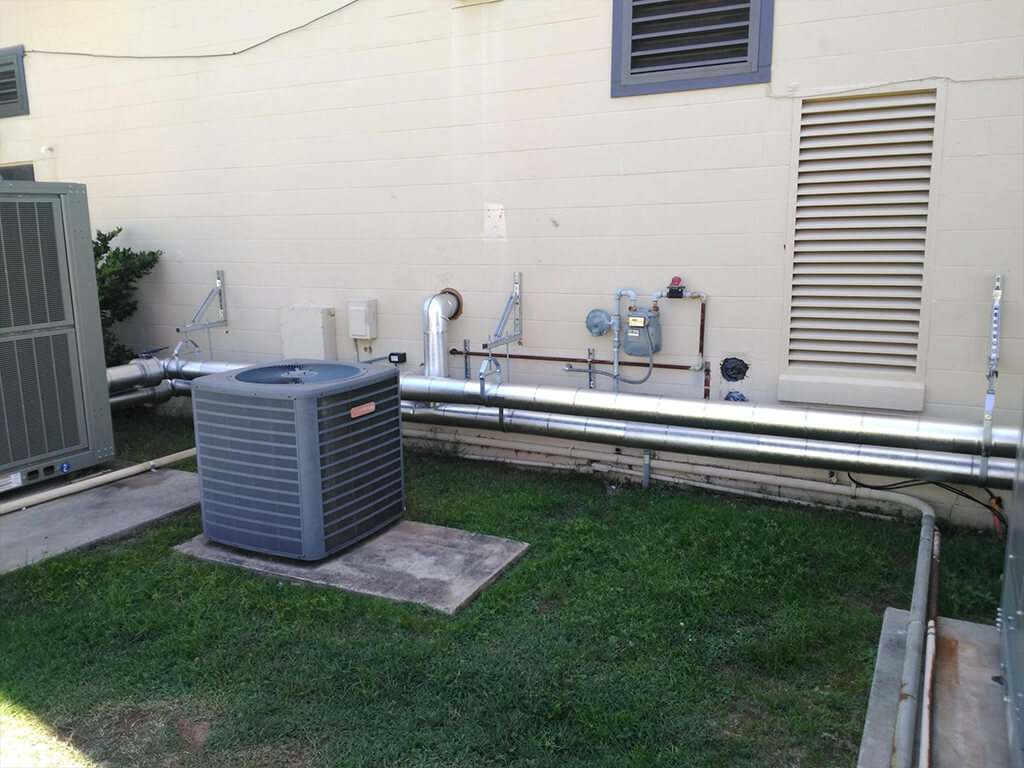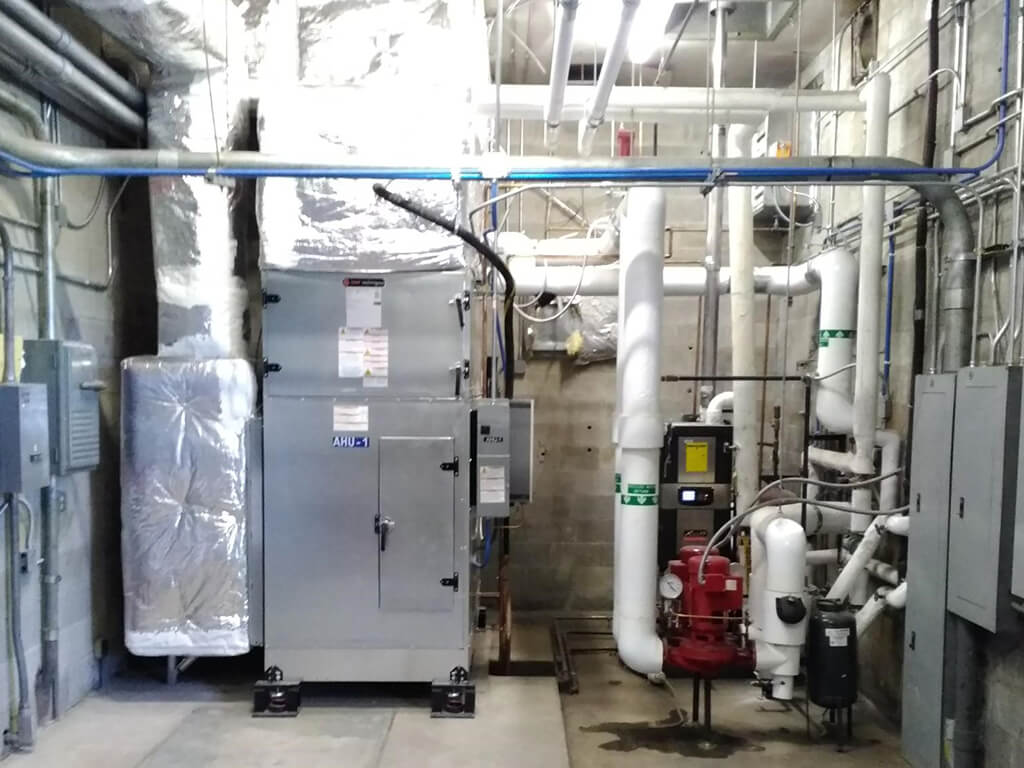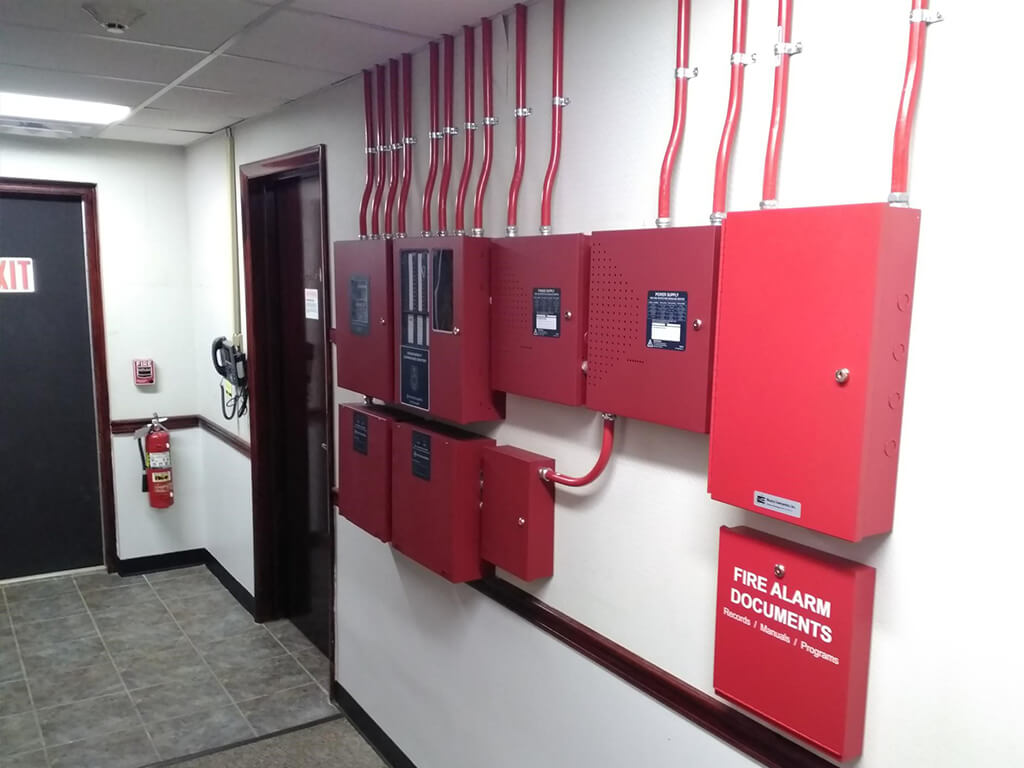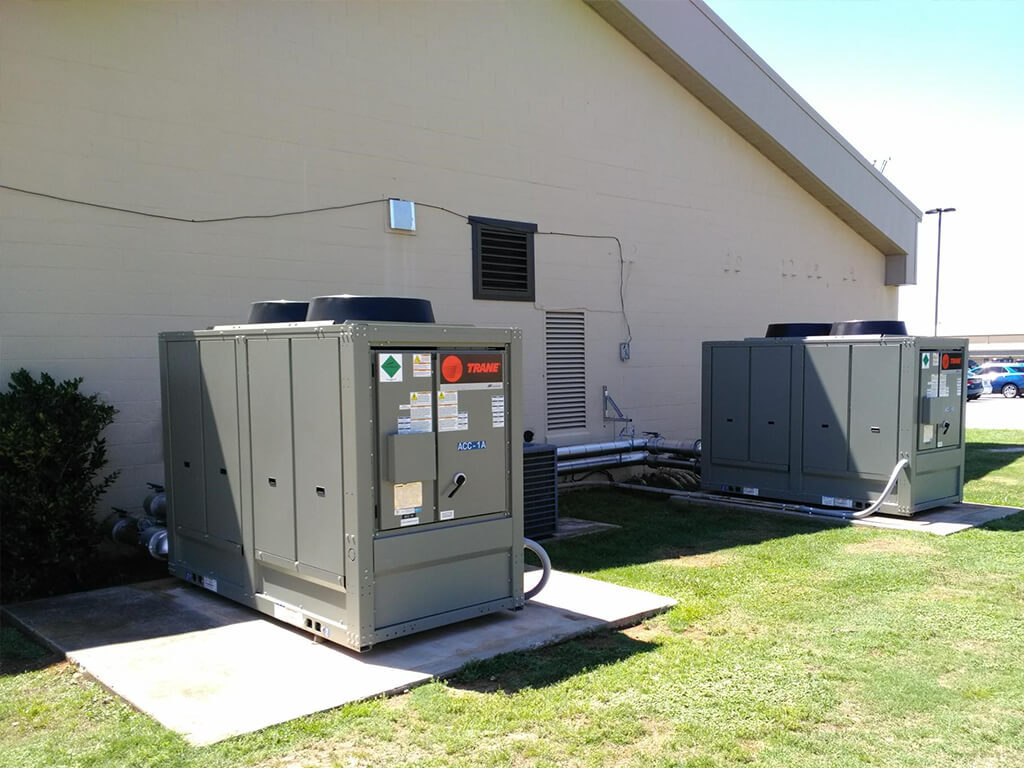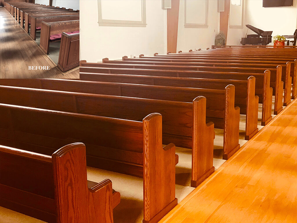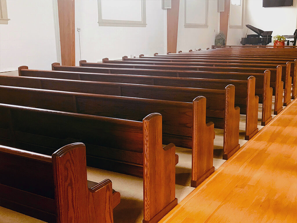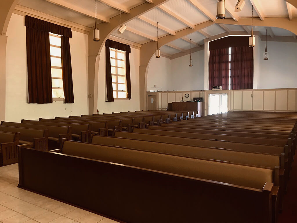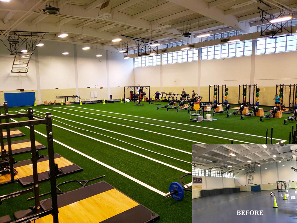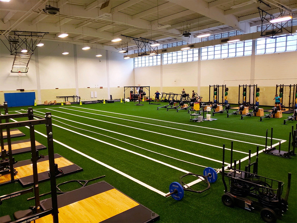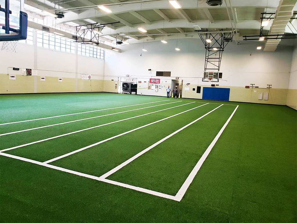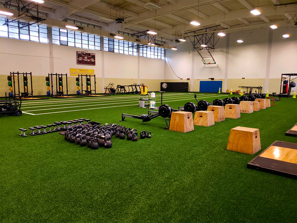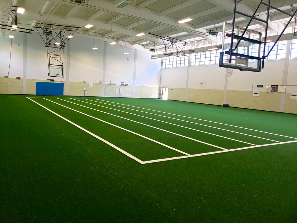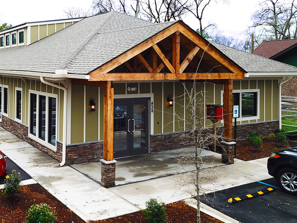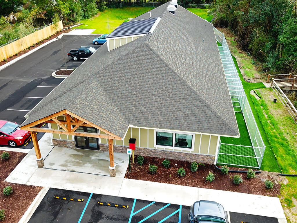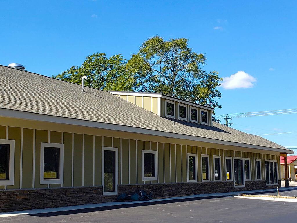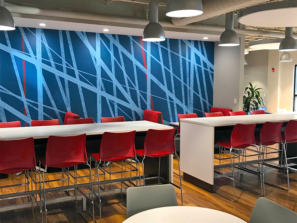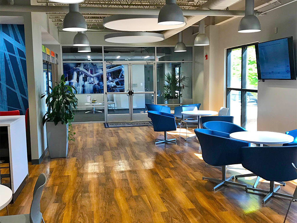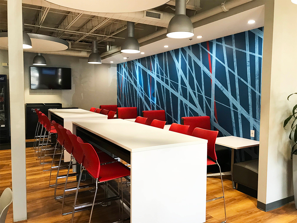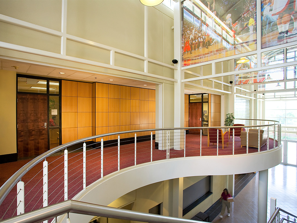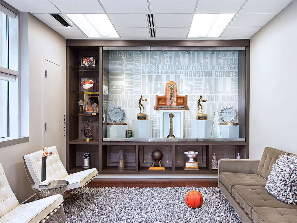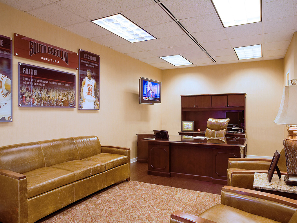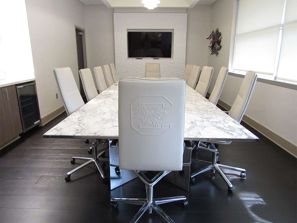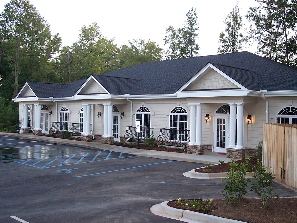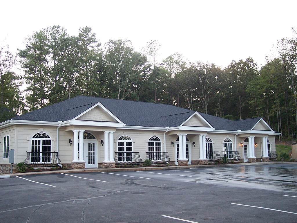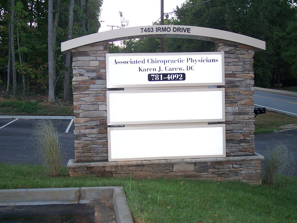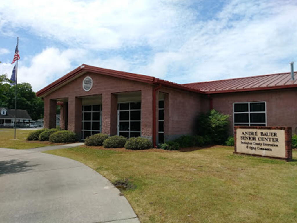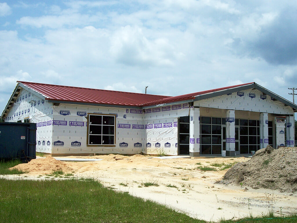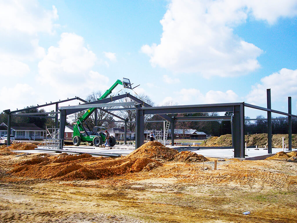What We Do
Pyramid specializes in new commercial construction for automotive, office buildings, pre-engineered metal building systems, restaurants, historic and large-scale renovations, government, medical, industrial, federal, and manufacturing and distributing warehouses.
To date, we have over 600,000 work hours on job sites without any work-time incidents, with an EMR of 0.77 that continues to fall. Our award-winning firm, track record of success, and rapid growth prove our capabilities and commitment to service all our client’s general construction, construction management, design-assist-build, design-build, design-bid-build, and turn-key project development needs. Ask about our self-perform capabilities, saving time and money for our clients.
Project Name: Richland County Library: Blythewood Branch
Project Date: 2016
Location: Blythewood, SC
Details:
- 6,000 SF Renovation
- 4,500 SF Addition
- Additions include gated outdoor patio area, sunroom meeting space, Teen-area, & parking lot enhancements.
- Renovations included the upfit & restoration of the historic Blythewood library building, its finishes, & updated floor-plan layout in preparation for additional space.
Project Name: John Hughes Cooper Library
Project Date: 2016
Location: Forest Acres, SC
Details:
- 11,000 SF Renovation & Design-Build Addition
- AIA Merit Award, 2018
- Complete Interior & Exterior renovation
- High degree of finish work & furnishings
- Custom design solutions in overcoming structural integrity issues
Project Name: Richland County Library: North Main Street Branch
Project Date: 2015
Location: Columbia, SC
Details:
- 10,000 SF Renovation
- 2,200 SF Addition
- Additions included a children’s room, meeting rooms, computer area, & updated courtyard.
- Renovations included an updated entryway, modern entrance façade, kitchen, & parking area.
Project Name: Timberlake Country Club
Project Date: 2008
Location: Chapin, SC
Details:
- 15,000 SF New Construction
- 5 acre site development, including putting green, chipping area, and driving range
- 1,600 SF Cart House
- Junior Olympic pool & pool deck
- Two-story Clubhouse with multiple dining areas, commercial kitchen, golf shop, locker rooms and fitness facility.
Project Name: City of Columbia Parks & Recreation Center
Project Date: 2011
Location: Columbia, SC
Details:
- 10,000 SF New Construction
- AIA Honor Award, 2014
- Two-building structure connected by uniquely designed breezeway.
- Steel pipe columns, stone veneer, glu-lam wood roofing structure and aluminum curtain walls in-filled with glass.
- Sustainable building techniques used such as recycled materials and an energy efficient mechanical system.
Project Name: USC Law School Elevators & Tunnel Buildings
Project Date: 2014
Location: Columbia, SC
Details:
- Clean & Repair Brick Façade on Elevator Buildings
- Installation of Two Commercial Elevator Cabs
- Glazing, Lighting Upgrades, & Stainless Steel Rail Installations
Project Name: USC Swimming & Diving Locker Rooms
Project Date: 2014
Location: Columbia, SC
Details:
- Turn-key Upfit w/ Installation of Custom Finishes & Furnishings
- Specialty Masonry
- Specialty Carpentry
Custom Shower Room Finishes & Modern Appliances - Custom Locker Installations
Project Name: USC Equestrian Stables: One Wood Farms
Project Date: 2015
Location: Blythewood, SC
Details:
- New “Horse Walker” Installation
- Masonry Demolition
- Various Retaining Wall Installation
- Stained & Treated Wood Structures w/ Standing Seam Metal Roofs & Painted Wood Louvers
Project Name: USC Aiken Monument Wall
Project Date: 2019
Location: Aiken, SC
Details:
- Turn-Key Provision of UofSC Aiken’s New Monument Entry Walls
- Includes Dual Light Towers & University Signage
- Part of a 10-Year Campaign to Upfit & Bolster Various University Facilities
Project Name: Williamsburg County Speculative Building
Project Date: 2023
Location: Kingstree, SC
Details:
- 50,000 SF
- Concrete Precast Wall System
- Completed ahead of schedule and under budget
Project Name: MIWON Specialty Chemicals Production Facility
Project Date: 2020
Location: Columbia, SC
Details:
- 48,960 SF facility
- Includes the Tank Farm, Pipe Rack System, Utility Building, Chemical Process Building, and Storage Building with 4,500 square feet of climate-controlled storage under the same roof.
- Includes all Civil, Architectural, Structural, Mechanical, and Electrical work.
- The project scope for civil includes all earthwork, utilities, storm drainage, perimeter fencing, landscaping, and roadways and parking surfaces.
Project Name: Commercial Metals Company: Compressor Buildings & Wire Processing Facility
Project Date: 2018
Location: Lexington, SC
Details:
- 11,800 SF Compressor Building (2017)
- 2,000 SF Shop Building (2017)
- 15,750 SF Wire Processing Facility (2018)
- All Pre-engineered metal structures with standing seam metal roofs
- Reinforced 1,600 SF Roll Off Container Slab & 1,100 SF Loading Dock
Project Name: 1216-1218 Taylor Street Historical Renovation
Project Date: 2023
Location: Columbia, SC
Details:
The project involved transforming two apartments, a restaurant, and retail space while honoring the historical significance of the building.
- Apartments:
- Apartment 1: 1,367 sq. ft.
- Apartment 2: 1,226 sq. ft.
- Revitalized original stairs, coal fireplaces, and windows
- Preserved historic wood flooring and trim
- Restaurant & Retail Space: Combined area of 7,357 sq. ft.
- Maintained historic exterior color, storefronts, and balcony
- Retained original finishes and storefronts
Project Name: USC Historic Spigner House
Project Date: 2013
Location: Columbia, SC
Details:
- 7,000 SF Historic Renovation
- Historic Preservation Award, 2013
- LEED Gold designation
- Careful restoration and preservation of historical characteristics such as; windows, wood flooring, staircases, & unique trim characteristics of USC’s historic 1915 structure
Project Name: USC Carolina Colloquium Café
Project Date: 2006
Location: Columbia SC
Details:
- $1.5M University of S.C. Campus Restaurant
- Demolition of On-Campus, Existing Concrete Hardscape
- Perimeter Concrete Footings
- CMU Block Structure w/ Structural Steel & Select Light-Gauge Metal Framing
- Turn-key Construction Delivery of 3,800SF, Two-Story Dining Hall
Project Name: Freesia Buffet
Project Date: 2016
Location: Columbia, SC
Details:
- 2,500 SF Design-Build Construction
- $1.5 Million Turn-Key Site Development & Ground-Up Construction
Steel Building w/ 3,000 SF Parking Lot - Commercial Vents, Hoods, and Kitchen Accessories
Project Name: Blossom Buffet
Project Date: 2020
Location: West Columbia, SC
Details:
- Design-build project from the ground up
- Installation, landscaping, awnings, HVAC, electrical, and plumbing
Project Name: Columbia Craft Brewery, Phase I
Project Date: 2017
Location: Columbia, SC
Details:
- 5,200 SF Renovation
- Repurposed and renovated historic warehouse
- Aesthetically enlightening brick facades
- Design-Build Bar & Taproom design
Project Name: Columbia Craft Brewery, Phase II
Project Date: 2020
Location: Columbia, SC
Details:
- Structural steel fabrication with metal framed perimeter walls
- A brick veneer with a specialty coated concrete deck for future rooftop bar
- Designed to house a barrel aging room for specialty brews and a cooler room to keep in-house beers cold
Project Name: Columbia Craft Brewery, Phase III – Front Canopy
Project Date: 2021
Location: Columbia, SC
Details:
- Pyramid’s third Columbia Craft project
- Installation of a metal roof, wooden joists, metal siding end panels, and 8×8 wood columns to include new concrete patios with custom drink rails
- Installation of fans for air circulation and motorized retractable screens for inclement weather, radiant heaters for use in winter months
Project Name: Columbia Craft Brewery, Rooftop
Project Date: 2022
Location: Columbia, SC
Details:
- Composed of steel columns and beams with wood roof joints
- The building has an 8 feet diameter spiral stairway and a wheelchair lift for customer access
- The open atmosphere includes a custom handrail, fans for air circulation, and retractable screens for inclement weather, radiant heaters for use in winter months
Project Name: Galeana CDR+J Dealership
Project Date: In Progress
Location: Mount Pleasant, SC
Details:
- Ground-up development and construction of 22 acres and a new showroom/service building of 45,400 square feet.
- The scope of work includes a new Body Shop and Paint Booth on a Design/Build format. This project will be the fourth major ground-up project with the Galeana Motor Group.
Project Name: Fort Jackson Combat Museum
Project Date: 2016
Location: Fort Jackson, SC
Details:
- 11-month Cosmetic & Historically Accurate Restoration
- Traditional Military Finish Applications – Vietnam War
- M41A1 Bulldog Tank Restoration
- M4AE38 Sherman Tank Restoration
- M-26 Pershing Tank Restoration
- UH-1B Huey Transport Helicopter Restoration
Project Name: Shaw Air Force Base B700 RAPCON
Project Date: 2018
Location: Sumter, SC
Details:
- Fire Alarm System Replacement
- Install Two New 24-Ton Chiller Units & Respective Piping/Units
- Strategic Coordination of Large-Scale Renovations in Occupied Facility
New Handicap Ramps with Stainless Steel Railing System
Project Name: Fort Jackson Chapel Renovations
Project Date: 2019
Location: Fort Jackson, SC
Details:
- Restoration of Existing Pews, Knee Rails, Flooring & other Sanctuary Renovations of:
- MacGruder Chapel
- Anderson Chapel
- Daniel Chapel
- Installation of Main Chapel Monument Signage
Project Name: Fort Jackson Vanguard Gym Turf
Project Date: 2019
Location: Fort Jackson, SC
Details:
- Complete Turf System Installation
- Existing Wood Flooring Repair
- Striping Layout per U.S. Army Training Standards
Project Name: B-L Animal Hospital & Surgery Center
Project Date: 2019
Location: Batesburg-Leesville, SC
Details:
- 4,500 SF Design-Build Boarding Facility
- 1,100 SF Animal Hospital Addition & 3,000 SF Renovation of existing facility
- 30+ boarding kennels (15 with guillotine door access to outdoor turf areas)
- Species-specific play areas, modernized grooming lab, and increased square-footage of existing surgery center.
Project Name: Spirax Sarco Upfit, Phase I
Project Date: 2017
Location: Columbia, SC
Details:
- 2,500 SF Design-Build Upfit
- High degree of finish work
- Complete demolition of existing canteen space, ceiling finishes, & strategic slab removal
- Light-gauge metal framing, ceramic tile, & Karndean luxury vinyl plank
- Exposed, finished ductwork with cloud-type specialty ceilings
Project Name: USC Basketball Office Suites
Project Date: 2012
Location: Columbia, SC
Details:
- 2,000 SF Renovation.
- Light-gauge, metal-framed office space addition & upfit
- Custom casework & architectural millwork throughout
Project Name: Associated Chiropractic Physicians
Project Date: 2006
Location: Irmo, SC
Details:
- 6,000 SF Office Space Building
- 1,900 SF Tenant Upfit
- Wood framed medical office building with stacked stone veneer
- Interior includes unique custom cabinetry and ornamental metals
Project Name: Batesburg Senior Center
Project Date: 2005
Location: Batesburg-Leesville, SC
Details:
- 8,400 SF Pre-engineered Metal Building
- Pre-finished metal roofing and matching brick façade
- As of 2007, it’s known as The Andre Bauer Senior Living Center


